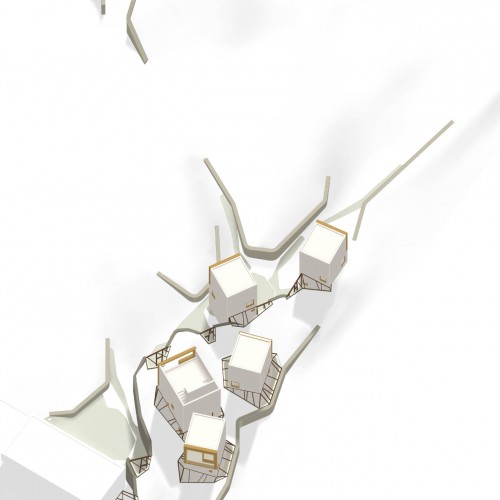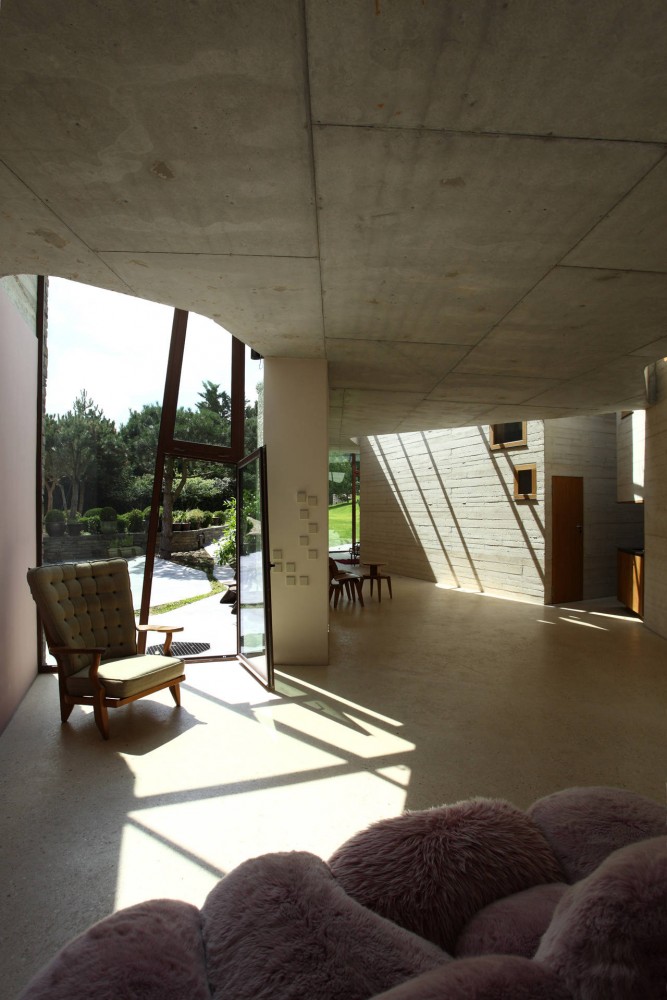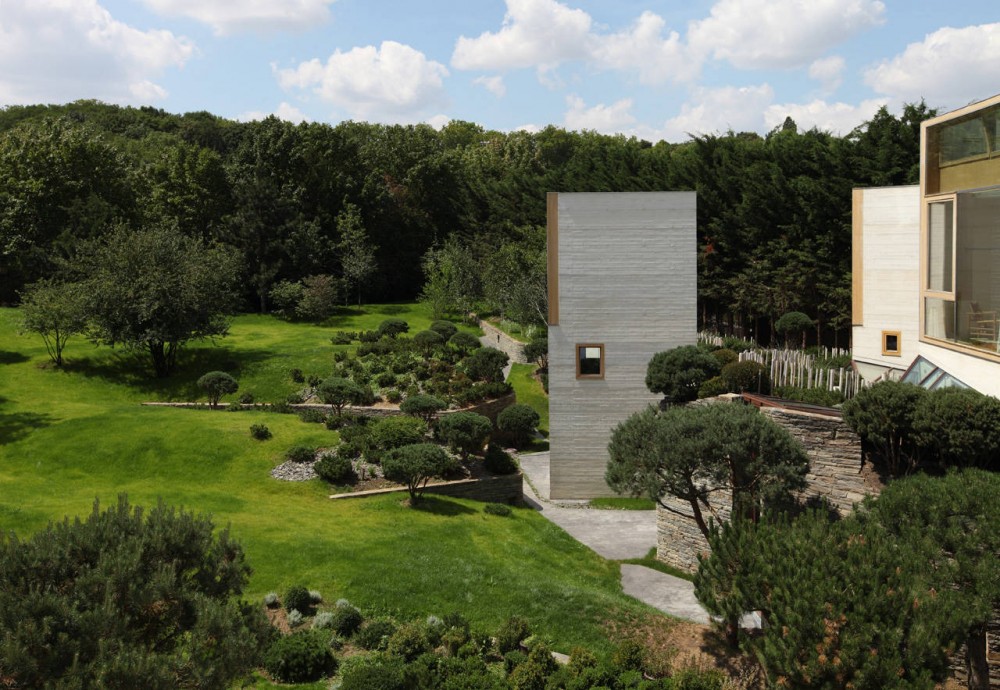“Maison L is a stunningly original house that creatively responds to the needs of its household. The courage of the family and the ingenuity of the architect combine to create the most exceptional project. This is no ordinary home.” commented RIBA President Angela Brady at the awards.
My in-laws live in an arrangement not too dissimilar to this. Mum and Dad in one house connected to the house of the Aunt and Uncle connected to the house of his Gran (but no longer his Granpa) I can easily foresee a future, although I'm not too sure how I feel about it just yet; where we will be incorporated in to this village and for the generational situation to perpetuate as our family will grow over time and we inevitably are forced to accommodate my husbands dead beat cousin in to the granny flat.

Except the difference with this family village is that it is a lovely blank slate creation, where as the family village I have married in to is a constant DIY job on a building no one knows how old it is. I scoped the pictures and was hard pushed to find any existing buildings, the designers here opting for the 'keeping the new stuff entirely seperate' approach to this extension. The design is a collection of glass (obviously) curved stone walls, rammed earth and unidentifiable roofing with 5 mini towers of isolation rising up.
Each little house has storage/study/dressing/ambiguous area on the ground floor, bathroom on the first floor and a bedroom on the top floor.
I always laugh when I read that the building has been positioned to frame a specific perspective of the site, living in beautiful mature country side you never need to search for a beautiful view.
What I like or maybe envy about this families village is that boundaries between indoors and outdoors are blurred. Not only does the building nestle nicely in to the landscape, maximising the passive, it's mass glazing affords the inhabitants the ability to be in the presents of nature all the time. A far cry from the tiny farm house windows that we have 'framing' the Scottish landscape.


No comments:
Post a Comment