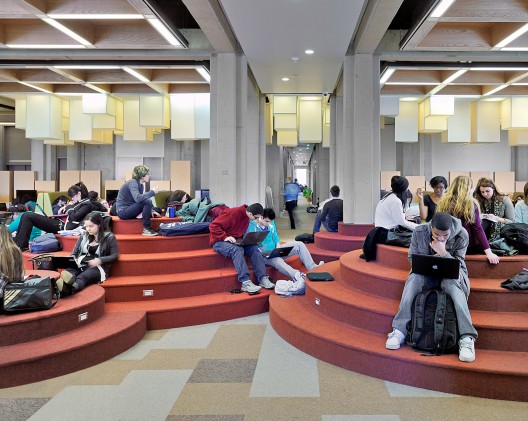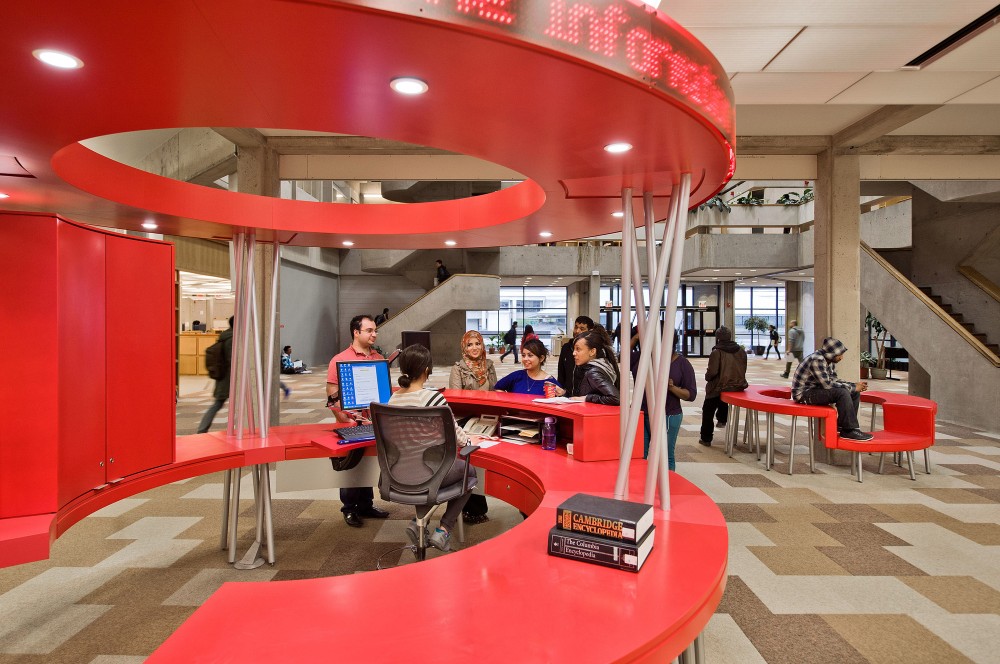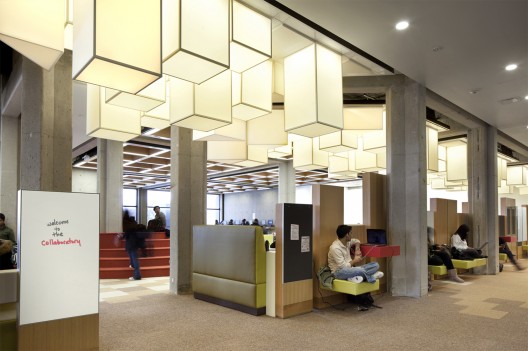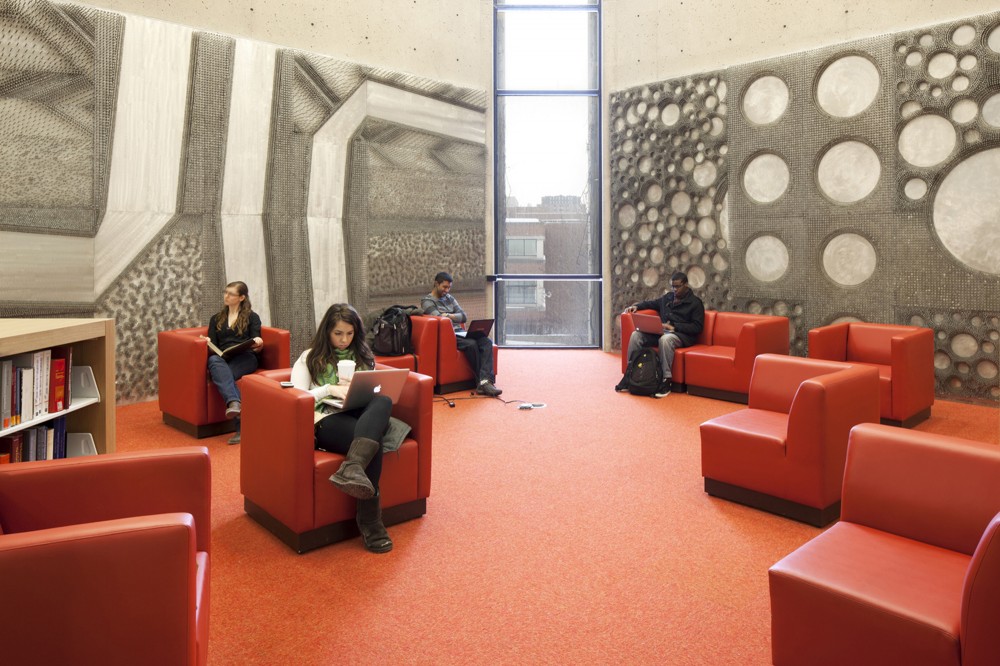York is the name of the university, not the name of the town it is part of. This York University not the same as The University of York, Oops... This buildicampus is in Toronto, Canada, and designed by Levitt Goodmanar Architects and is jolly nice.
The story is a common one, a monumental concrete building, built in the late 1960’s that reflects the social and political spirit of its time period. In order to meet the current needs of the university, better suited to its diverse student population, and move with the times to foster a more self-initiated and collaborative learning methodology.

Thus a Learning Commons area was created on the main floor of the Scott Library. Purly focusing on modifying the interior atmosphere rather than the architectural structure the brief was to design an environment that prompt various informal, socialized study experiences.
The barn of square meterage is defused by the bold colours and geometric shapes. The feature ceiling createds a fresh relaxed feel to the space and creates a balanced sence of scale the expansive floor plate. Easily modified and individual elements esures a cost efective and future flexible environment for the full time building.

Upon entrance the bold 'Information Kiosk' and swirling digital anounments make the floor easy to orientate and navigate. The first point contact with staff here is supported by super functional, reconfigurable pods for counseling, tourting or workshops that are intriguing pavilions in the library landscape with upholstered seating, built-in power sources, monitors and shelving. The popularity of these relies on their appropriate mix of extroverted and introverted qualities. The simultaneous semi-privacy and external visibility qualities of the structures snag visitors and appear welcoming while being surprisingly muted and fuctional.
The Learning Commons here has all the esentials; infomation hub at the entrance, group study rooms, etc but the key area working area is the 'Collaboratory' area. Now, you know I freaking hate hot desking and all that shite but the clever approch here is to develope an accesable environment that acomidates guys who can type on ipads while lying down as well as grumps like me who prefer something a bit more erganomic. Everyone can build thier own defensable space with in this work area and in being able to do so fosters a focus with the students.

In the main study hall the landscape is acomidation to everyone. At on end of the spectrum there is a playful landscape of circular red steps called ‘The Hill’equiped with power outlets to be used in any way imaginable. The steps can also be used like an amphitheatre for speakers or presentations after hours. The room has free floating tables and chairs that can be moved about for different uses, complimenting the built-in booths for standard more formiliar discutions. There's terminate with centralized monitors for group presentations, surfing or teleconferencing, while on the flip side of the monitors’ partition wall, are ocational seating and desks where individuals can perch at more secluded desks with power from the same sources. Finally a quiet area that students can read in peace or cozy up in large armchairs.

Learning Commons in universities should be lively dynamic places, where people learn better through interaction and full understanding of thier chosen subject. Sadly in a lot of schools this is not the case but here in York University the investment is working.
No comments:
Post a Comment