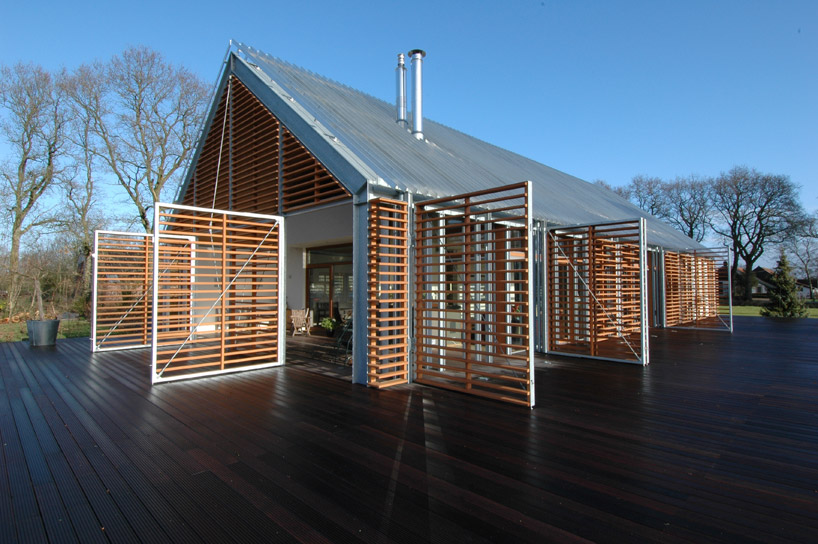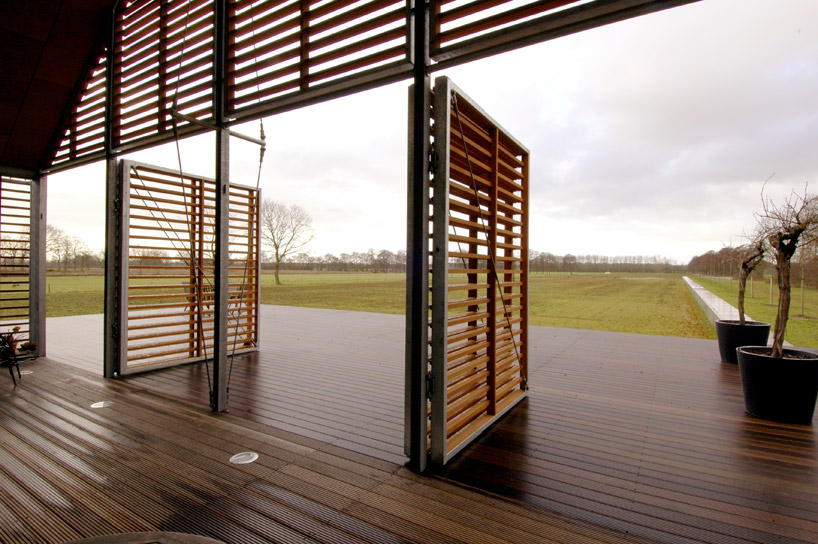I really like when buildings have an engaging vernacular language. I resent when a building is some how a choice between the old and the new. This profession is about figuring out the best solutions not just replicating boxes - that's for the contractor to do when we get shoved off the project.
Here the Dutch architects Kwint Architecture has recently completed a home in the existing vernacular language the south of the city of Eelde, in the Netherlands. They have maintained the traditional gabled roof form of the Drenthe barn and the aesthetic of the regional typology without compromising the contemporary spatial needs of the inhabitants living.

When reinterpreting the barn as a home, the exterior is sheathed with a layer of horizontal wooden blinds instead of dense cladding to maintain the aesthetic of the barn, while allowing air to ventilate into a transitory covered space before entering the interior.

Passive solutions like this really make me happy in their absolute simplicity. The beautiful natural pallet of materials delights me as well, timber on timber with a back drop of trees, how lovely.

No comments:
Post a Comment